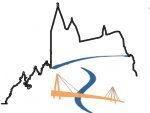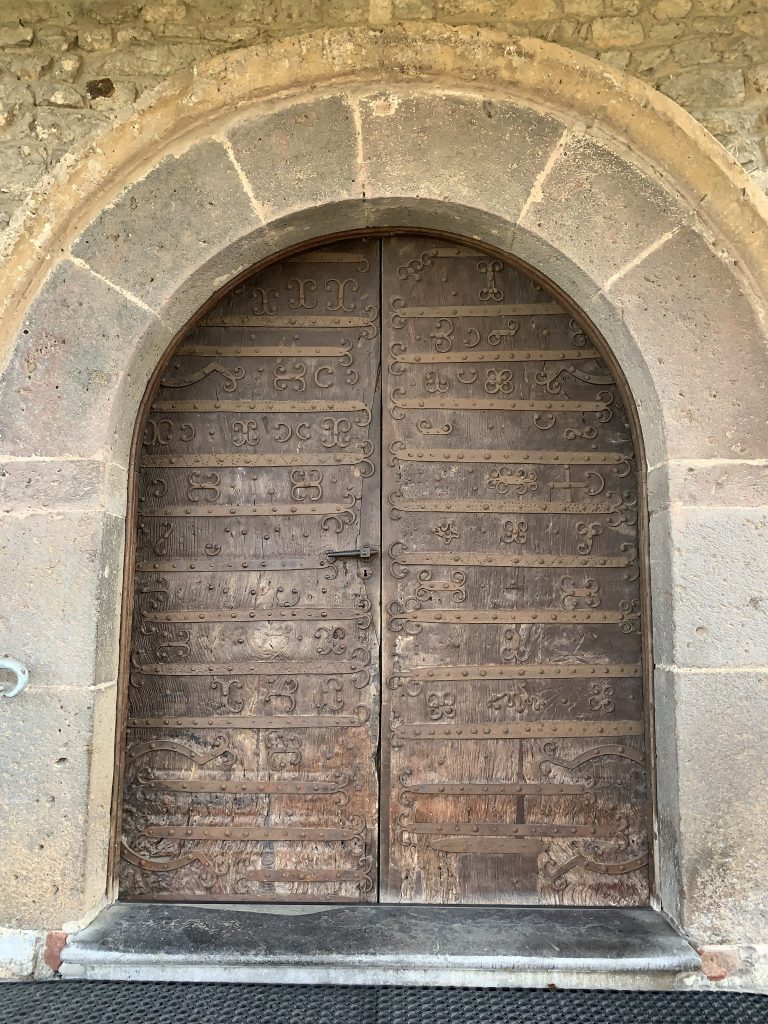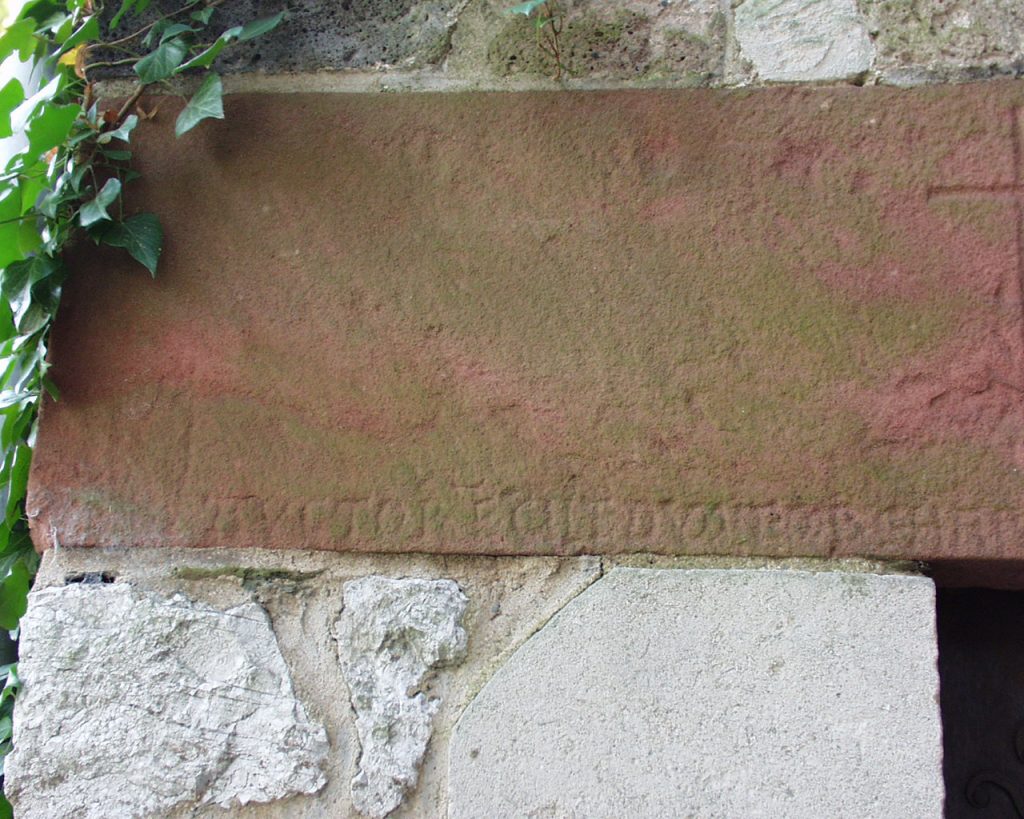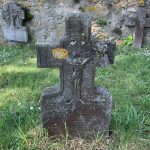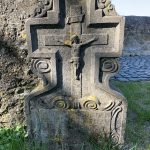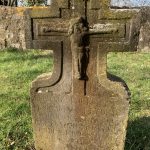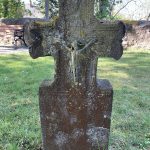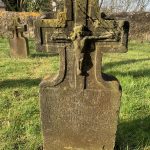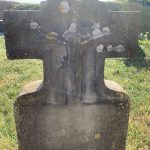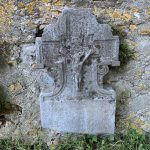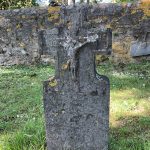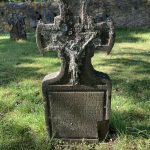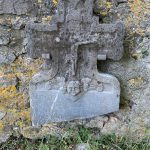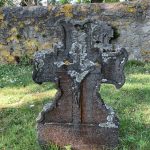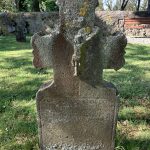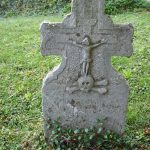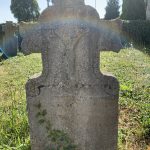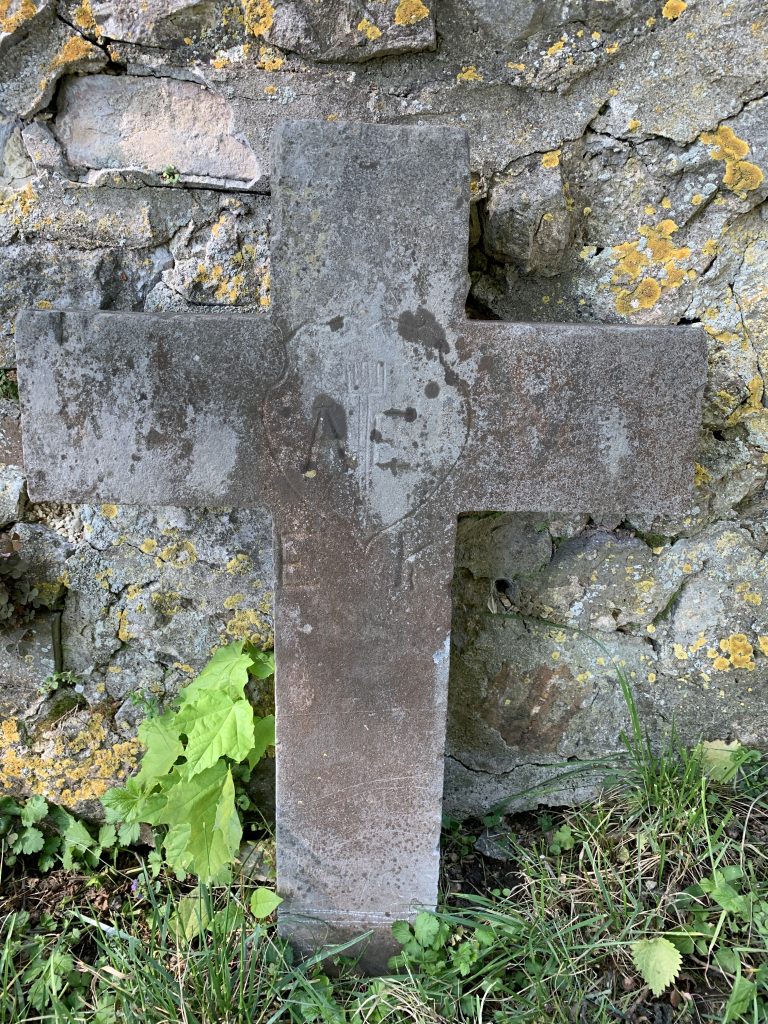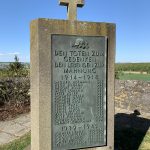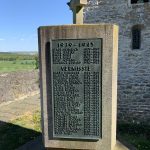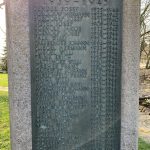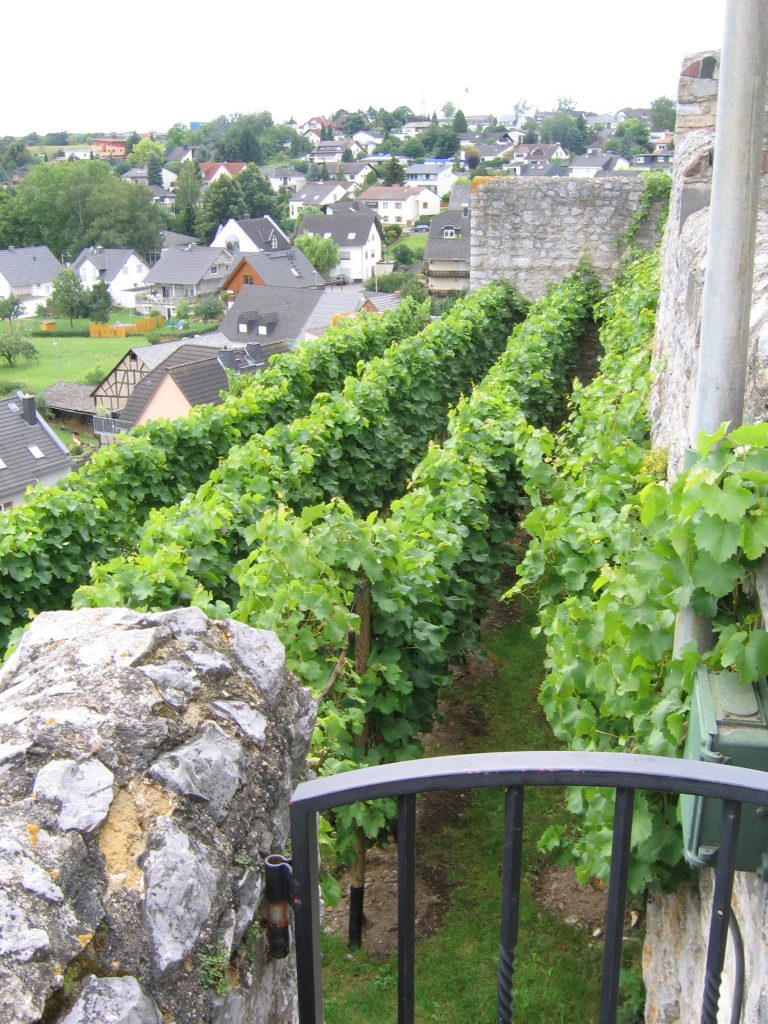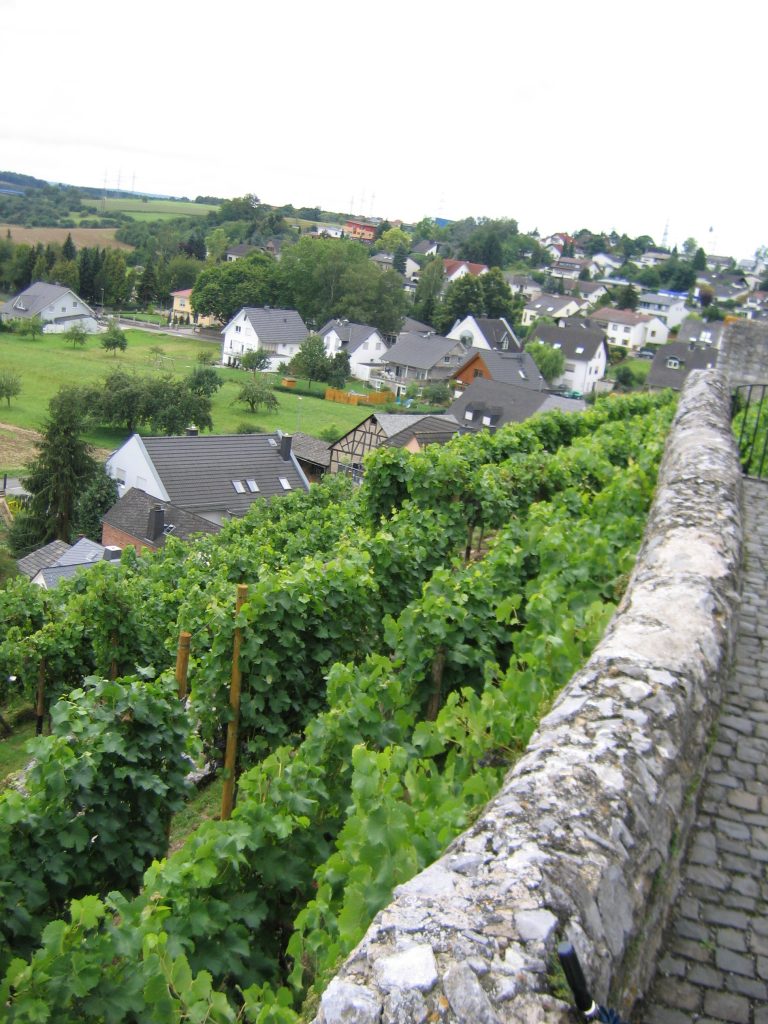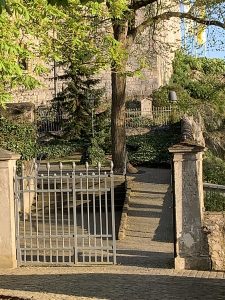
Entrance to the church grounds
If one enters the area around the church through the large forged gate, the view automatically gets stuck in some places of the outside area. Thus, on the way to the church, no matter if one uses the stairs or the narrow path, one first looks to the right to a park-like complex.
Here was for decades (centuries?) the big cemetery at the church (old cemetery). The big one for the reason that there were 2 more cemetery areas. One directly left in front of the church, where some old grave crosses are still standing today, and one behind the church.
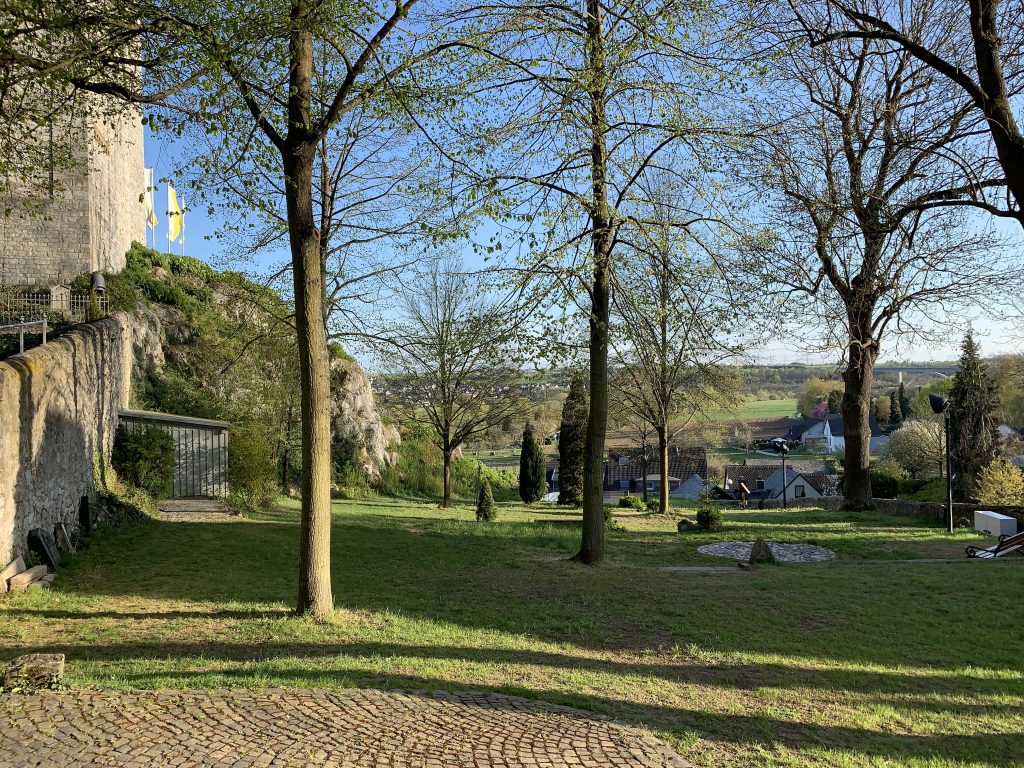
Old cemetery
After there was no more room for new graves in the old cemetery next to the church, a new cemetery was built in the 1960s, which at that time was located a little outside the village and is now very close to the end of the village.
The old cemetery remained for some time, but in the 90s of the 20th century the gravestones were removed and the ground was levelled and sown as a meadow. Unfortunately some very nice old gravestones were removed, which would have been worth preserving for posterity. Only a few gravestones have been left standing as examples to document the origin of this place, as there are still countless remains of ancestors buried in the ground.
On the scan of the postcard of the west front of the church, the old cemetery with a multitude of grave crosses is recognizable. Already on this picture, which is provided with a stamp and a postmark from 05.08.1926, it can be seen that the cemetery was extremely heavily occupied.
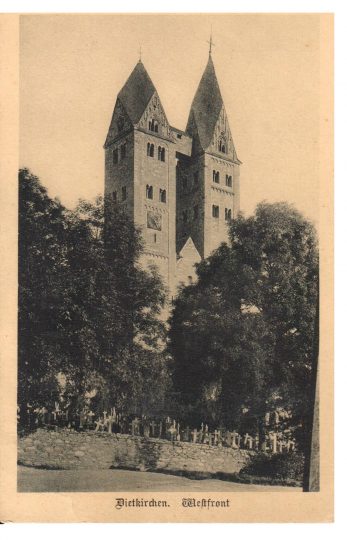
Porch of the church
Continuing on to the church, one’s gaze now falls on the impressive wooden baroque vestibule of the church with its curved gable and transom, in which the
Inscription: SANCTA INDIVIDVA TRINITAS is carved. According to H. W. Struck, this porch was built in 1606 to protect the main entrance.
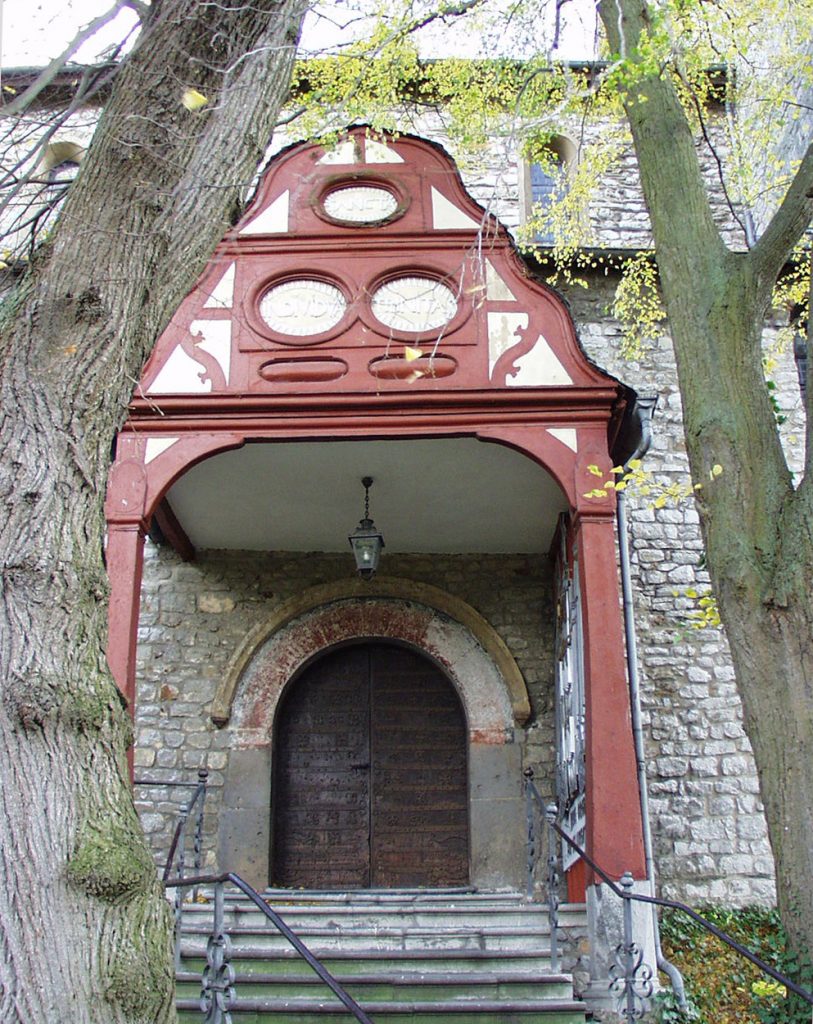
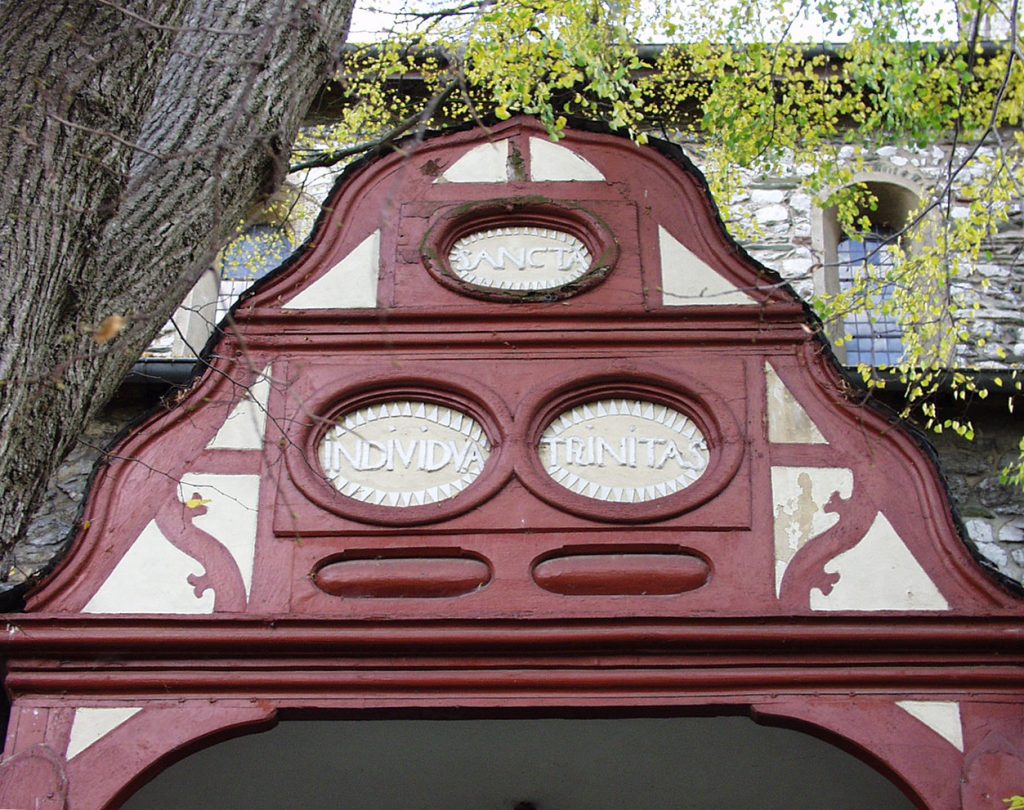
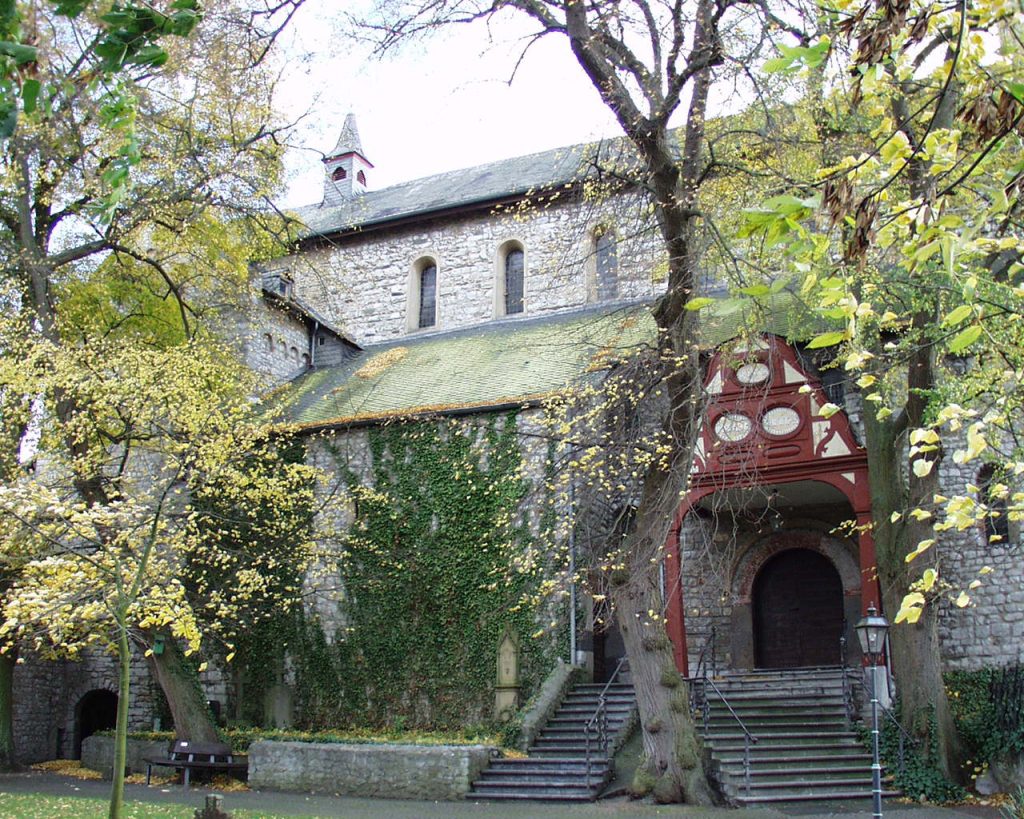
Main entrance portal
The main entrance portal consists of a 2-wing wooden door from the 13th century. The door is richly decorated with wrought iron tendrils and ornamental fittings. This wrought-iron work also dates from the 13th century. The door handle and lock also date from this period.
The door is framed with large blocks of limestone and the upper half is framed with a semi-circular profiled stone. The ochre yellow of this profile is now quite faded, the red of the upper limestone arch is also heavily faded.
Entrance to the stairs North gallery
Directly to the left of the main portal is also a door that dates from the 2nd half of the 12th century. The door leads to a staircase that provides external access to the north gallery.
The sandstone flat gable lintel above this door originates from the southern door of the church, which was walled up around this time (2nd half of the 12th century).
An inscription is scratched into the sandstone. According to Johannes Ibach, parish priest of Villmar, in “Der Dom zu Limburg – Die Stiftskirche zu Dietkirchen, Verlag von Heinrich August Herz, 1889” the inscription reads
Original:
Auctor ecclesiae, absin adjice dum tempus est. Haec ecclesia fons est ecclesiarum.
Translation:
Author of the Church, add the absis, when it’s time. This Church is the origin of all the Churches (the region).
(German: Urheber der Kirche, füge du, wenn es zeit ist, die Absis hinzu. Diese Kirche ist der Ursprung aller Kirchen (der Umgegend).)
Pastor Hans Becker, who was pastor in Ahlbach from 1959 to 1974, writes however in his treatise “St. Lubentius und Dietkirchen im Lichte neuer Forschungen und Arbeiten, 1966” that a carbon copy of August 30, 1963 by the engineer Schwertle from the State Building Office in Weilburg, sent to Professor Dr. Bernhard Bischoff (German paleographer, philologist and historian, * December 20, 1906, † September 17, 1991) in Munich, was deciphered by him as follows
Recognized inscription:
AVCTORE(M) UITE DVM TEMPUS HABETIS ADITE
HEC DOMUS ORA(N)DI FONS EST PECCATA LAVANDI
Translation:
Go to the author of life while you have the time,
this house of prayer is the source of forgiveness of sins.
(German: Zum Urheber des Lebens geht, solange ihr Zeit habt,
dieses Bethaus ist die Quelle der Sündenvergebung.)
(Explanation: Palaeography is the teaching of ancient scriptures. Professor Bischoff was considered an outstanding expert on ancient inscriptions)
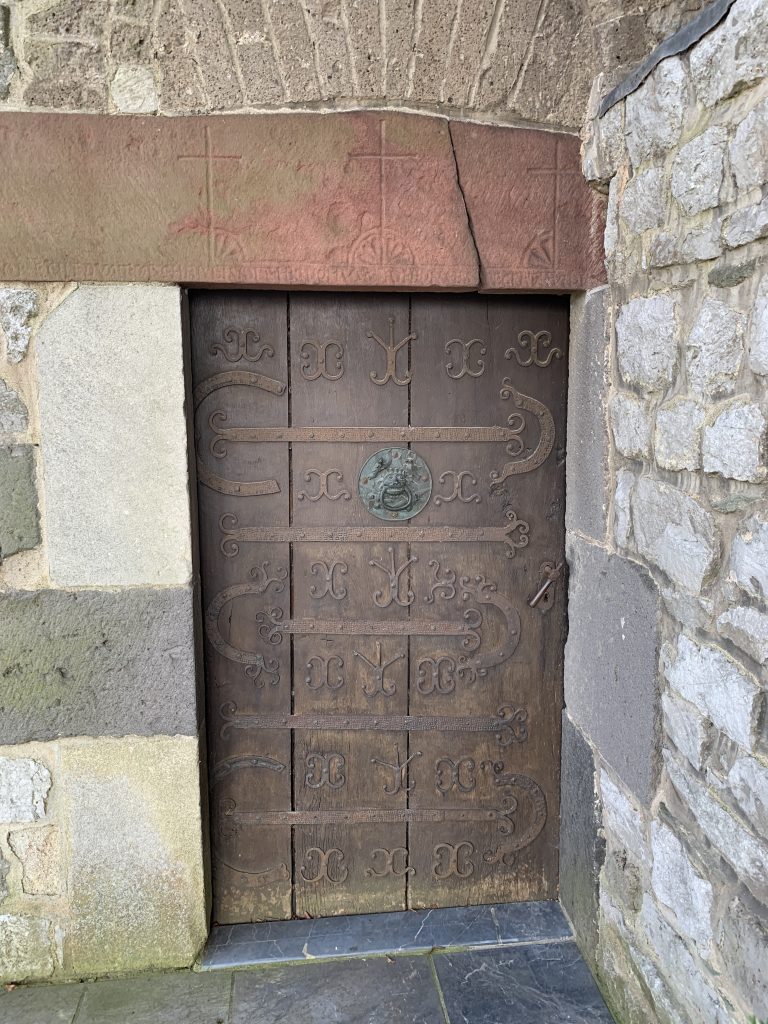
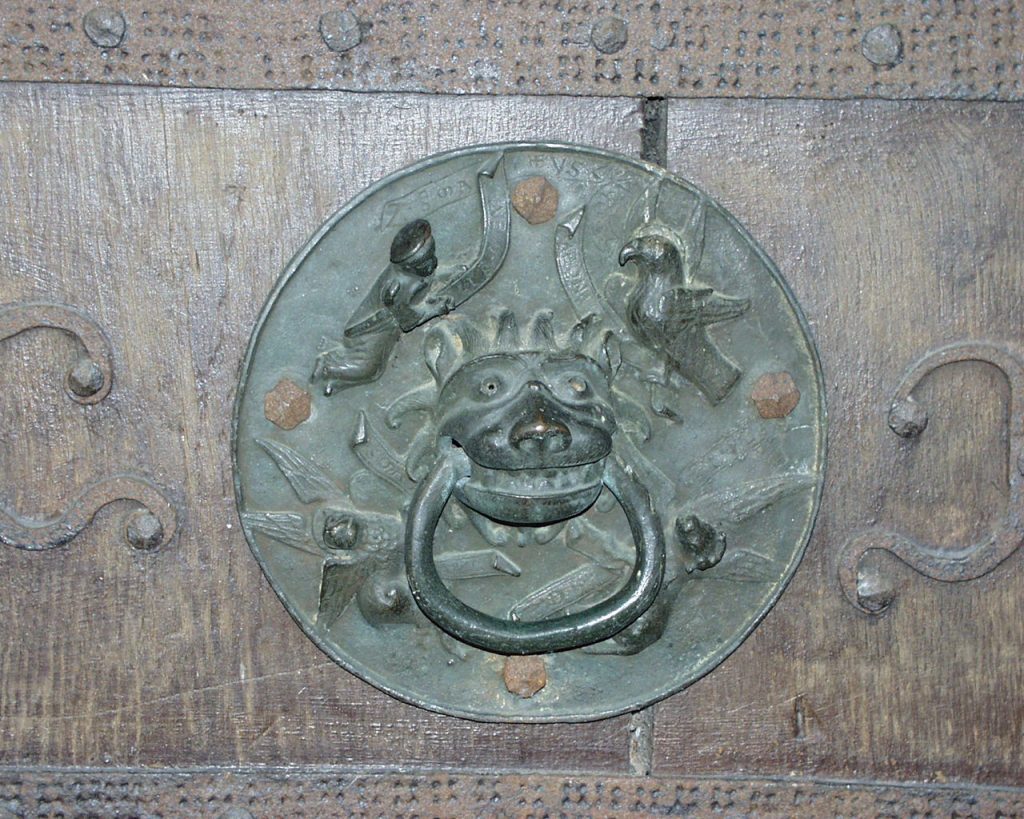
A door knocker is mounted in the middle of the door. It is the same door knocker that is mounted on the door to the sacristy. Both knockers are a replica of the original bronze door knocker fitting of the sacristy with a diameter of 22.5 cm from the 13th century. The original is housed in the Diocesan Museum.
W. H. Struck describes the door knocker as follows:
It consists of a lion’s head, which carries the door ring in its mouth, and the four evangelist symbols, which heraldically surround the head according to the order of the gospels, starting at the top right and turning left, and are so designated in early Gothic script:
top right S(ANCTVS) MATHEVS LIB(ER) GEN(ERATIONIS),
bottom right S(ANCTVS) MARCV(S) S(ICVT) VOX C(LAMANTIS),
bottom left S(ANCTVS) LVCAS F(VIT) I(N) D(IEBVS) H(ERODIS),
top left S(ANCTVS) IOH(A)N(NE)S I(N) P(RI)NC(IPIO) E(RAT) V(ERBVM)
However, this may not be entirely correct, as the symbols of the evangelists are usually as follows:
Matthew = man with wings (angel)
Mark = lion (beast of the desert)
Luke = bull or ox (sacrificial animal)
John = eagle (high flight of worship)
In the upper left corner a person is shown, so it must be Matthew.
At the top right the eagle is depicted, so this is John.
On the bottom left there is a lion, so this is Mark and therefore the bull, symbol of Luke, remains on the bottom right.
All symbols are equipped with wings.
Graves of priests
The way back down the 13-step staircase leads past the resting places of several deceased priests from Dietkirchen, who are buried in various graves to the right of the staircase.
Gravesite priest Josef Ohler
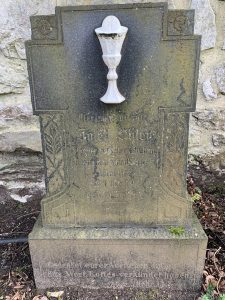
The engraved inscription on Josef Ohler’s gravesite reads:
Here rests in God
Josef Ohler
Pastor of Dietk. Dehrn,
dean of the district chapter
Limburg.
Born Oct. 1, 1841,
died Nov. 16, 1914.
–
R.i.p.
Keep in mind those who were over you, and who gave you the word of God.
Hebr. 13, 7
Gravesite priest Josef Menzer
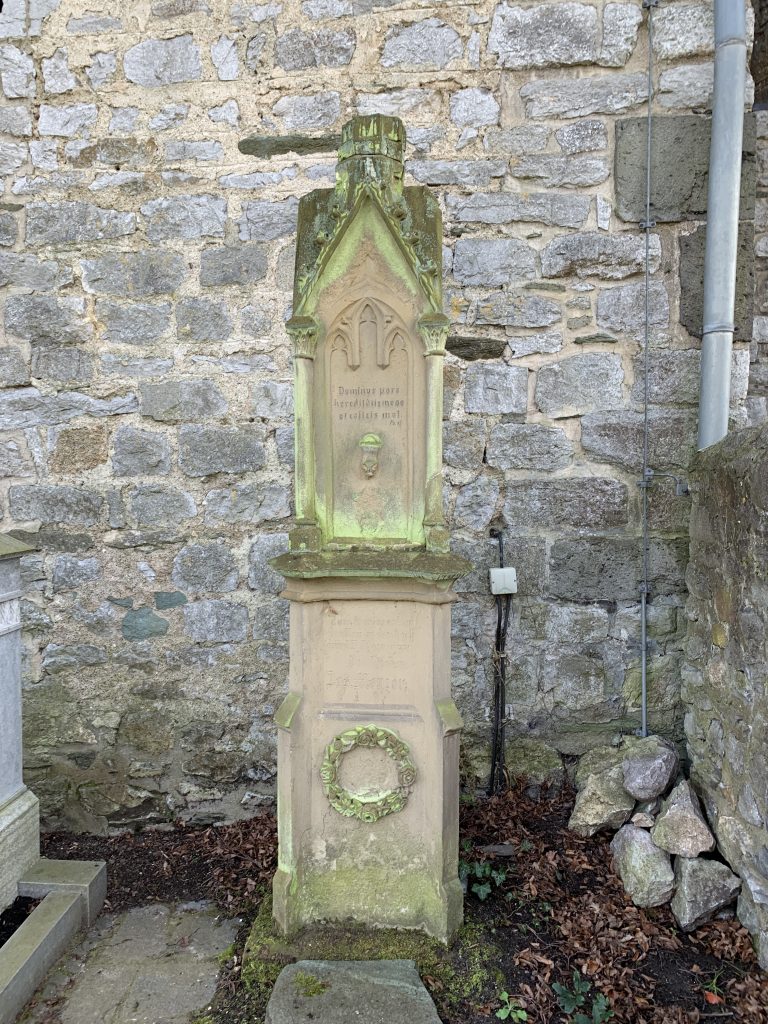
The carved inscription on the Josef Menzer gravesite reads:
Upper inscription:
Dominus pars
hereditatis meae
et calicis mei.
Ps. 15.
Lower inscription:
To the pious
of the highly
worthy. H. Pastor to
Dietkirchen
Jos. Menzer
(Josef Menzer
born Nov. 21, 1827
d. † June 6, 1881)
Gravesite priest Arnold Haas
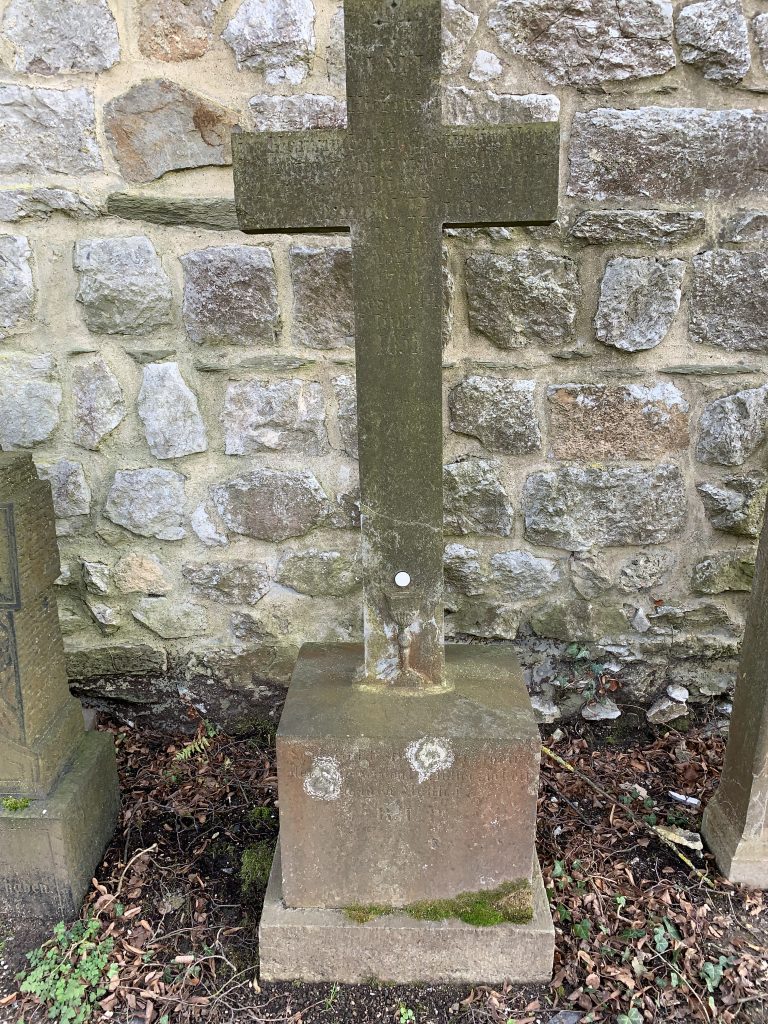
The engraved inscription of the Arnold Haas gravesite reads:
Pedestal inscription:
Blessed are the merciful
for they will receive mercy
attain. Matth. 5,7
R.I.P.”
A Greek cross is depicted at the top, with the characters below:
INRI
Below it, in twelve lines, on the cross post and the horizontal arms of the cross, is written:
Here rests
in the Lord the Reverend
Cathedral Chapitular Geistlicher Rath u.
Pastor of Dietkirchen.
Arnold Haas.
born the 7.
April
1780
d. 14.
June
1851
The pedestal inscription reads:
Blessed are the merciful
for they will receive mercy
attain. Matth. 5,7
R.I.P.
Translated with www.DeepL.com/Translator (free version)
Gravesite priest Johannes Hubertus Römer
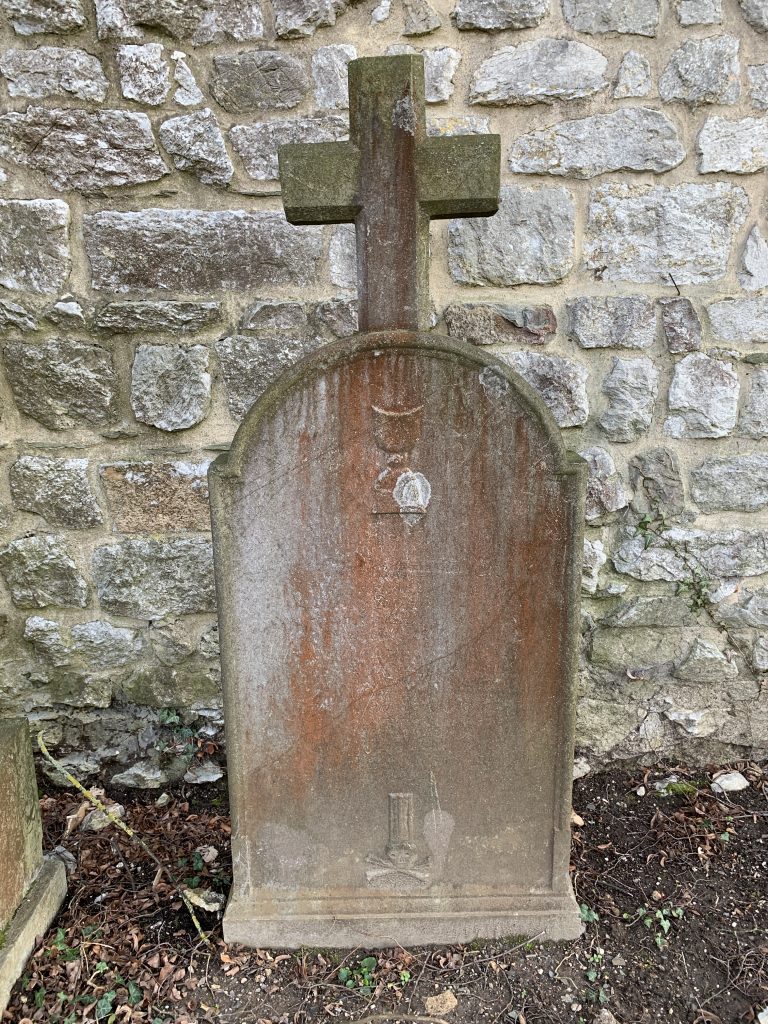
The engraved inscription of the gravesite of Johannes Hubertus Römer reads:
JOHN HUBERTUS ROEMER
PASTOR COLLEGIATE AND COUNTRY DEAN
TO DIETKIRCHEN
BORN AUG. 22. 1752
DIED APRIL 11, 1814
FROM HIS GRAVE HE STILL CALLS
MY DUST RESTS HERE IN THE FATHERLAND
MY SPIRIT IN GOD’S FATHER’S HAND
BUT ALSO MY DUST WILL RISE
I WILL SEE YOU ALL AGAIN
HEAR FRIENDS ONE MORE WORD FROM ME
GOOD IS THE LORD. TRUST IN HIM
AND HONOR HIM ALWAYS WITH A PIOUS MIND
THIS SWEAR BY MY DUST HERE.
The writing is enclosed above by a chalice with a host and below by a relief of a skull with crossed boils. On the skull is an hourglass as a symbol of the transient, the running time.
Johannes Hubertus Römer was the last dean of Dietkirchen Abbey. After the secularization in 1803 he remained as a parish priest in Dietkirchen.
Translated with www.DeepL.com/Translator (free version)
Gravesite priest Wilhelm Breithecker
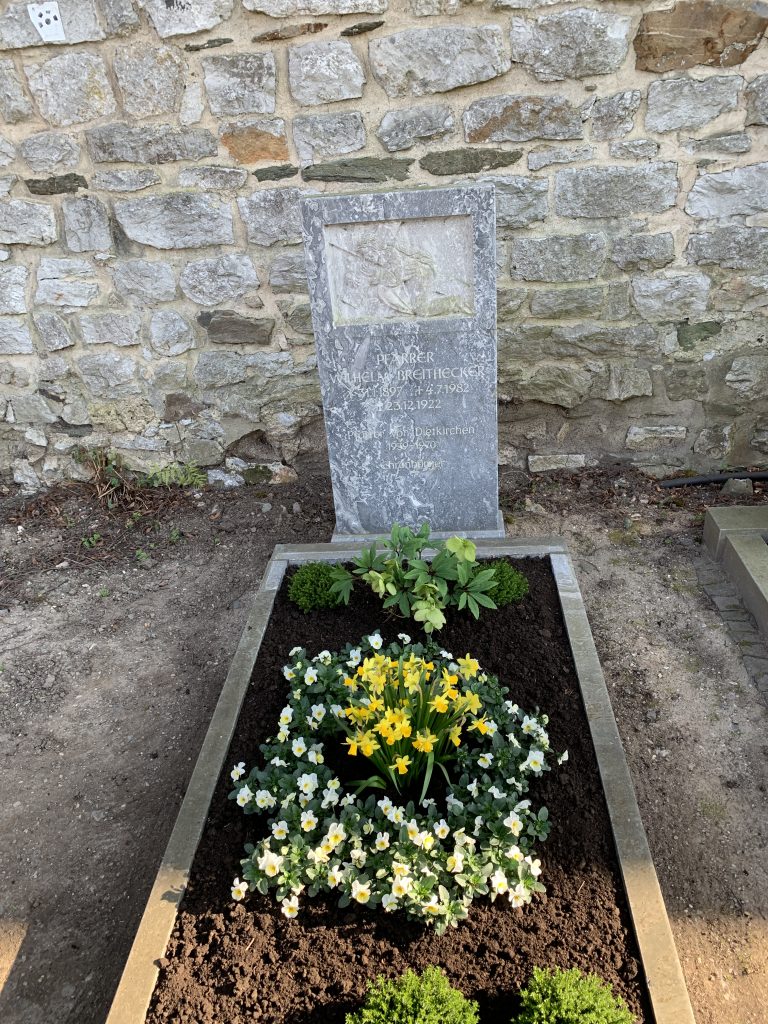
The engraved inscription on the Wilhelm Breithecker gravesite reads:
Priest
Wilhelm Breithecker
* 31.1.1897 † 4.7.1982
![]() 23.12.1922
23.12.1922
Parish priest of Dietkirchen
1939 – 1970
Honorary citizen
Father Breithecker was a clerical councilor, dean and pastor of Dietkirchen.
He came to Dietkirchen as a pastor on February 1, 1939, and was arrested by the GESTAPO on March 7, 1939. Via prison stations in Kassel, Halle and Berlin Alexanderplatz he came to the concentration camp Sachsenhausen Oranienburg on November 13, 1940. In November 1940 he was transferred with other clergymen to the concentration camp at Dachau, where he remained until his release on March 28, 1945. On September 1, 1945 he again took over the parish of Dietkirchen.
Father Breithecker was first buried in his birthplace of Ellar in the Westerwald and then, at the request of Father Friedhelm Meudt, was exhumed and reburied in Dietkirchen on October 14, 2019, near the priests’ graves on the outside wall of the church.
The symbol of the chalice stands for the day of the priestly ordination.
Gravesite priest Alos Staudt
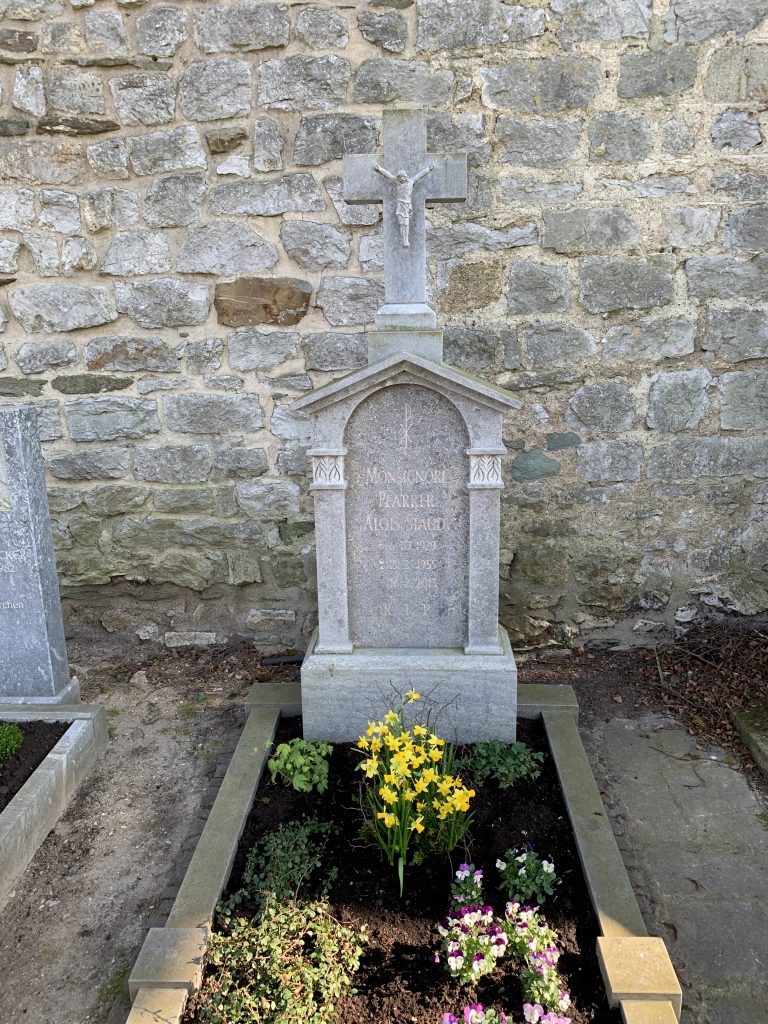
The engraved inscription of Alois Staudt’s gravesite reads:
☧
Monsignor
Pastor
Alois Staudt
* 6.10.1929
![]() 13.3.1955
13.3.1955
† 16.2.2013
The symbol of the chalice stands for the day of the priest’s ordination.
Graves Hilb family
To the left of the staircase are the resting places of the Hilb family from Dehrn, possibly there is a relationship to that Hilb family from Dehrn, where there was a mayor or where someone was a member of the district council between 1857 and 1866.
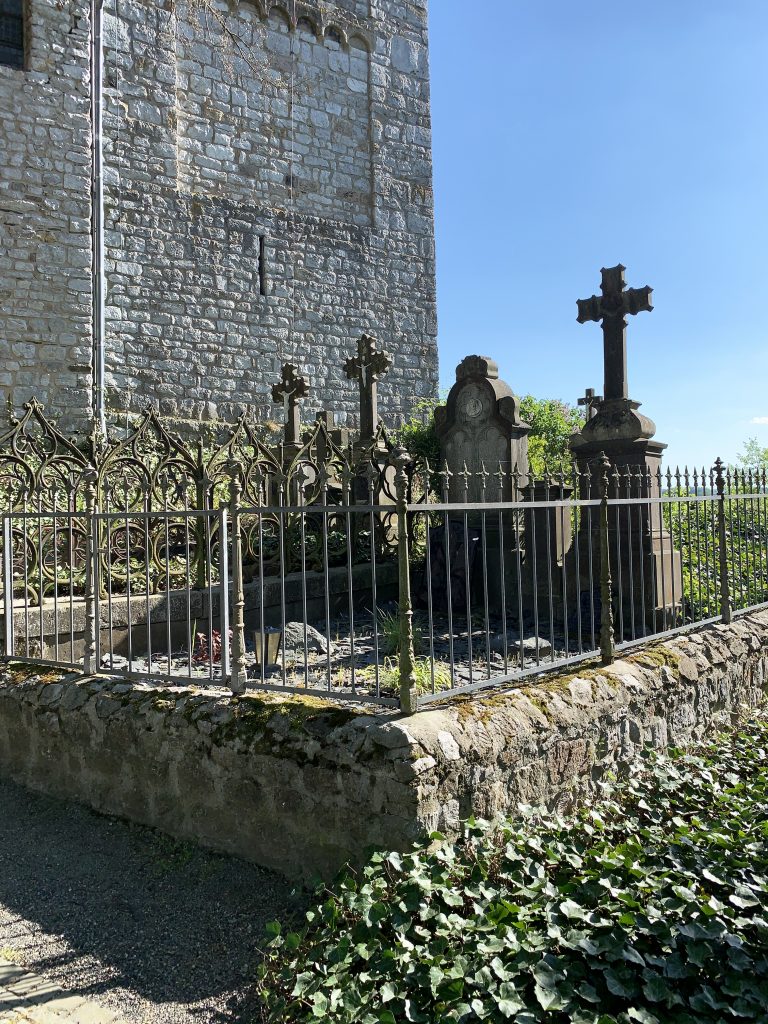
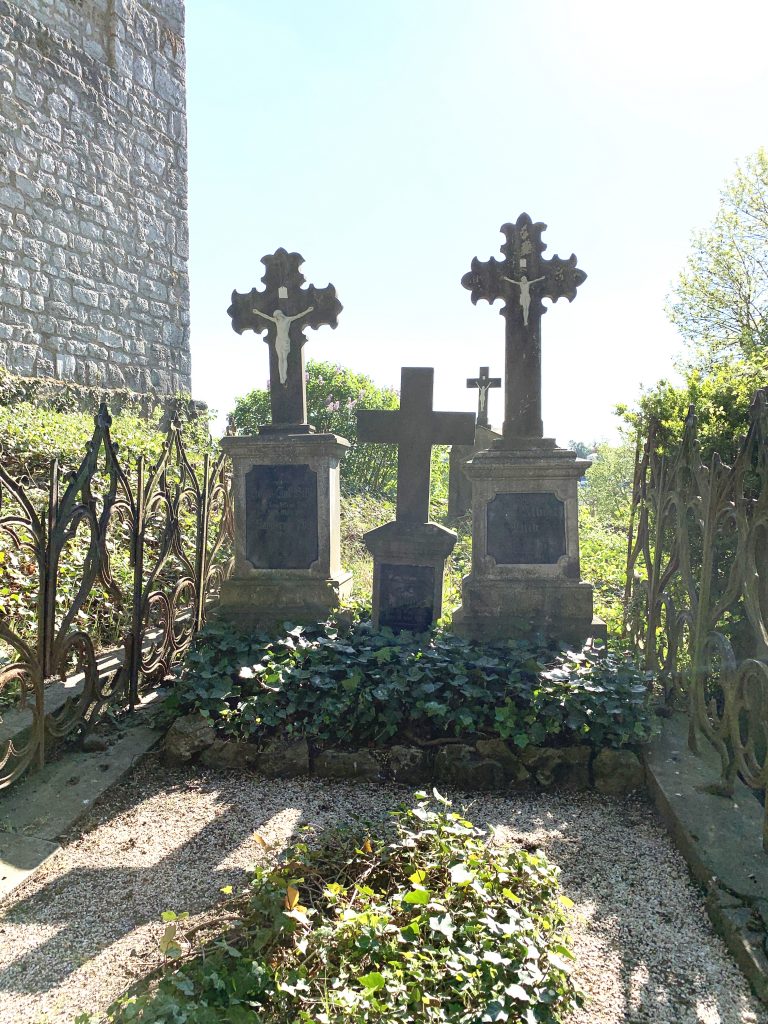
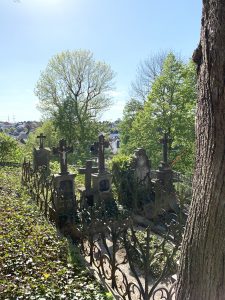
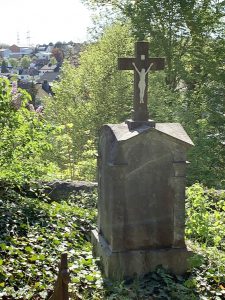
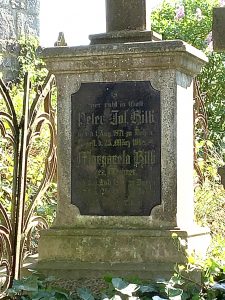
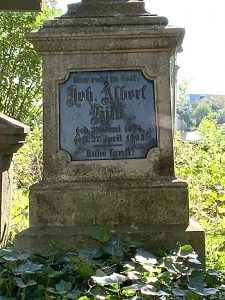
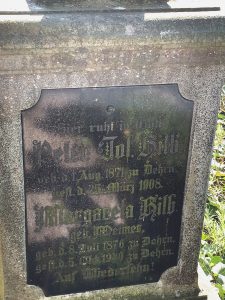
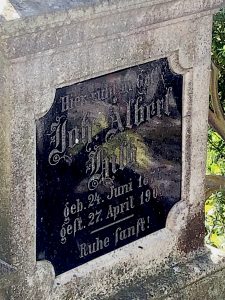

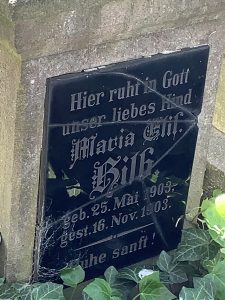

Baroque gravestones Lahn marble
The path now leads to St. Michael’s Chapel, to which a separate page is dedicated, which can be found under the following menu item: -> Top Menu -> Lubentius Church -> St. Michael’s Chapel.
Before we arrive at St. Michael’s Chapel, we should look at the old gravestones on the meadow on the left. They are remnants of the cemetery area that was once located there.
All stones are made of Lahn marble. The connoisseur of Lahn marble, Willi Wabel, described them in a CD which is attached to his book “Form-Farbe-Glanz, Lahnmarmor im Barock” and dated them there. The names and dates as well as the size indications are taken from this CD.
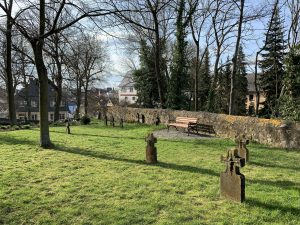
15.1
Burial cross
Kremer – 1677
straight cross beams, crucifix recessed
H 0,70 x W 0,31
15.2
Grave cross
Söhnlein Johannes – 1688
straight cross beams, volute decorated
H 0,80 x W 0,47
15.3
Burial cross
Johannes Krumbach – 1691
straight cross beams, rough crucifix
H 0,76 x W 0,36
15.4
Grave cross
Catharina Fachinger – 1693
Lily cross, crucifix in recessed field
H 0,80 x W 0,37
15.5
Grave cross
Antonius Möhn – 1696
straight cross beams, crucifix recessed
H 0,84 x W 0,38
15.6
Grave cross
Jost Diederich – 1697
straight cross beams, crucifix recessed
H 0,75 x W 0,37
This cross stands on the small southern cemetery on the so-called “Zinne”
15.7
Fragment of the grave cross
Maria Schorn – 1701
with volutes and filled cross angles
H 0,70 x W 0,40
15.8
Grave cross
Anna Haberin – 1704
straight cross beams, crucifix recessed
H 0,85 x W 0,35
15.9
Burial cross
Maria Catharina Kremer – 1714
rounded bar ends
H 0,70 x W 0,31
15.10
Grave cross fragment
Matthes Schiehl – 1716
Lily cross, with large putto head
H 0,73 x W 0,48
15.11
Grave cross
Andonius Fachinger – 1718
lily cross, arched middle part
H 0,84 x W 0,48
15.12
Grave cross
Philibus Flick – 1733
Lily cross, crucifix raised
H 0,78 x W 0,38
15.13
Grave cross
Johannes Stefan – 1736
Lily cross, skull under crucifix
H 0,74 x W 0,39
This cross stands on the small southern cemetery on the so-called “Zinne”
15.15
Tomb NN 2
Lily cross, with volutes
H 0,82 x W 0,40
This cross stands on the small southern cemetery on the so-called “Zinne”
A particularly interesting cross can also be found in this area. Unfortunately, the inscription is almost no longer readable. In the middle of the cross, however, a stylized heart can be seen, in which a symbol is engraved that could be recognized as a hay fork. On the left and right of the symbol are engraved the letters “A” on the left and “E” on the right. Below the heart, the letters “E” and “K” are also visible. The symbol of the hay fork is possibly an old house sign, which identifies the deceased.
Gabriel Hefele dates the cross to the early 18th century.
War Memorial
Before heading along St. Michael’s Chapel to the cloister towards the south side of the church, you should take a look at the war memorial, to which a separate page is dedicated under menu: “Information on Dietkirchen -> Memorial to the Victims of the Two World Wars”.
In addition, one should also enjoy the view down and over the course of the Lahn coming from Dehrn with a view of Dehrn Castle.
Cloister
At the southern end of St. Michael’s Chapel, a passageway called the cloister leads around the rounding of the chorapsis. Only through this corridor was it formerly possible to enter the area south of the church from outside.
A cloister that in fact once existed south of the church is no longer in existence, but could be proven in the excavations of 1962. The construction of this cloister is classified by Struck as belonging to the age of Church II. It would thus be Ottonian, around 1000 AD.
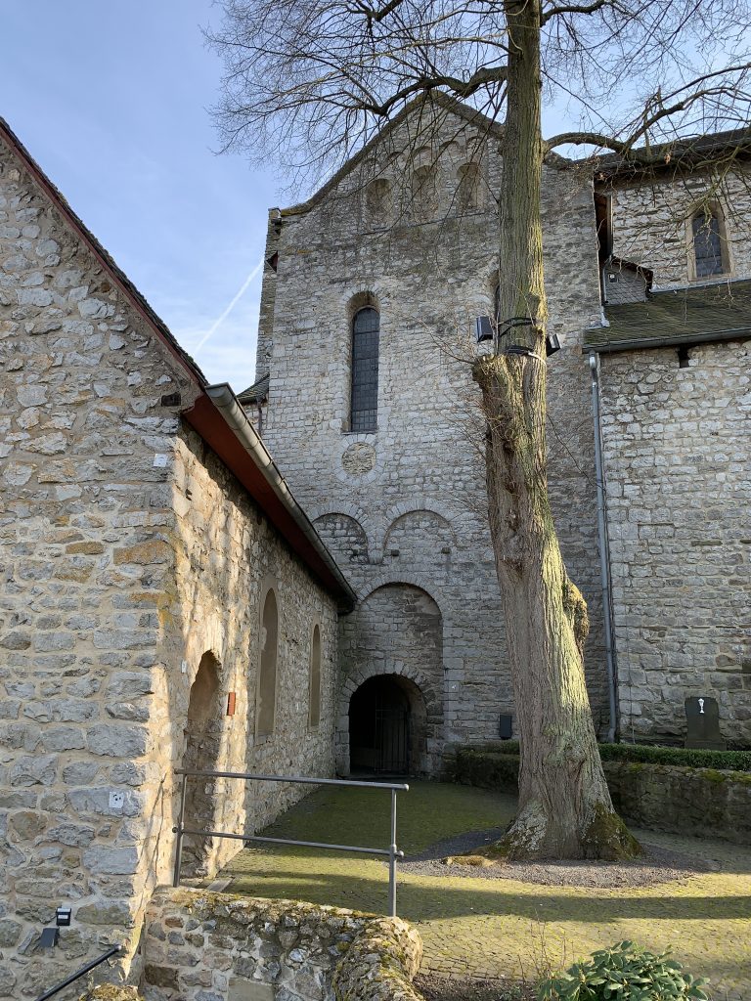

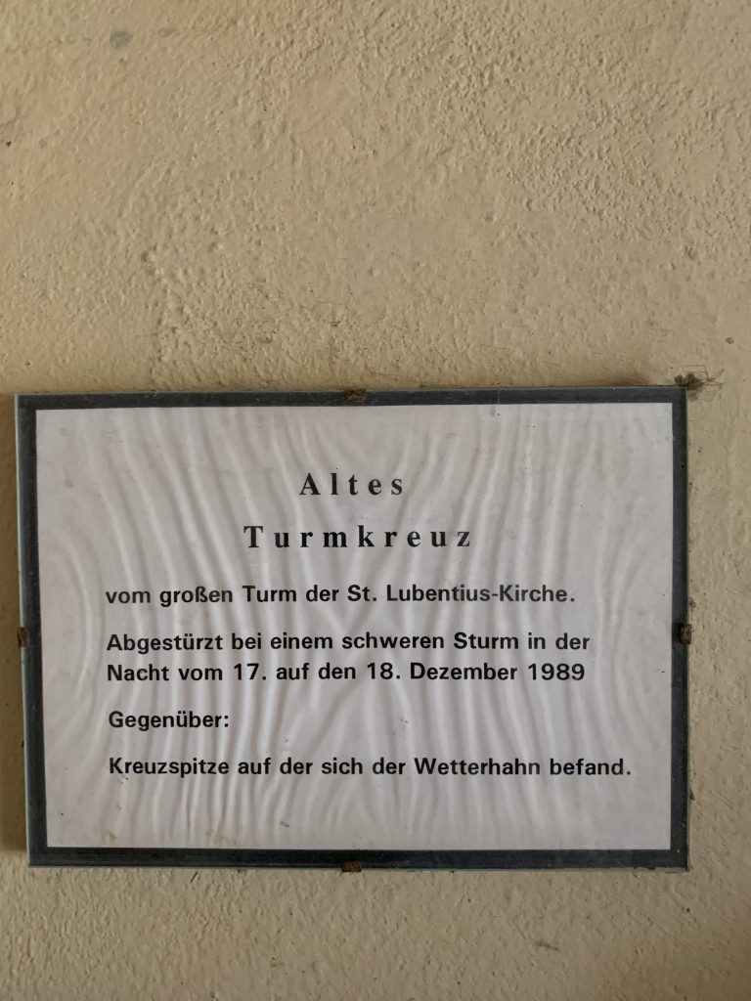
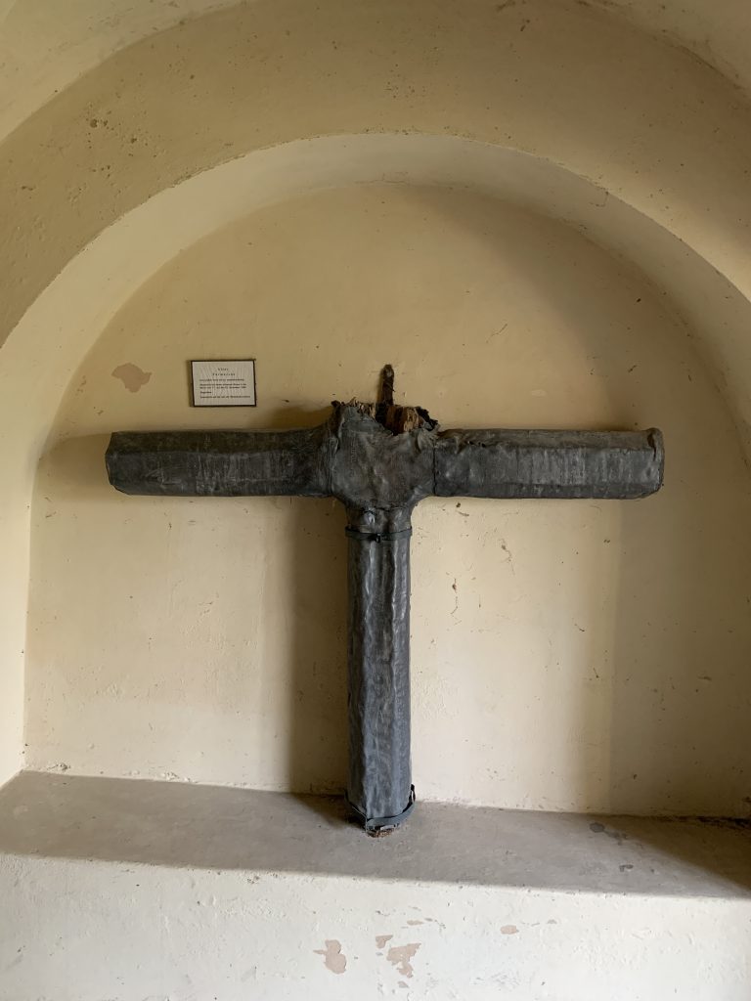
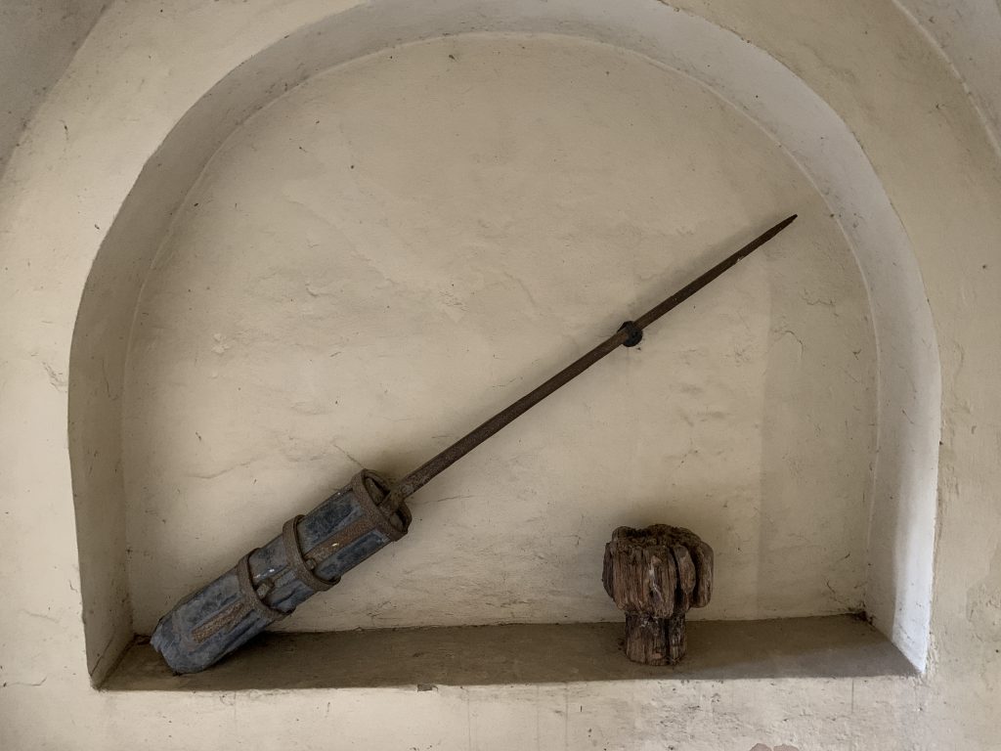
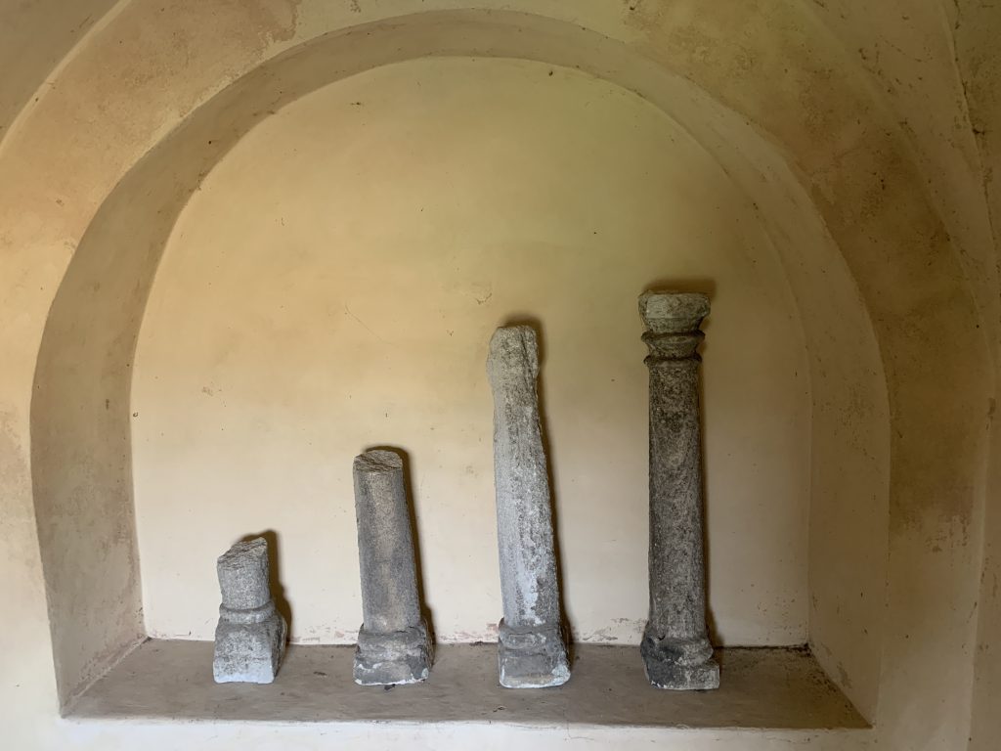
At the end of the vaulted corridor there is a niche on the left side with a grotto of the Virgin Mary. The walls are clad with lighter and darker limestones, the rounded edge at the end of the grotto, as well as the floor edges and also one lateral line each are visually highlighted with black basalt stones.

South side of the church – The “Zinne”
At the end of the vaulted walkway you reach the south side of the church, the so-called “Zinne”.
Here you also come across a former cemetery area and behind the wall, looking out over the Lahn on the southern terraces, you can still see the foundation wall remains of the former monastery buildings.
The cemetery itself has been levelled in the meantime, only a few old baroque crosses made of Lahn marble can still be seen, some of which have already been described above on this page. The elevated place next to the towers was mainly used as a children’s cemetery in former times.
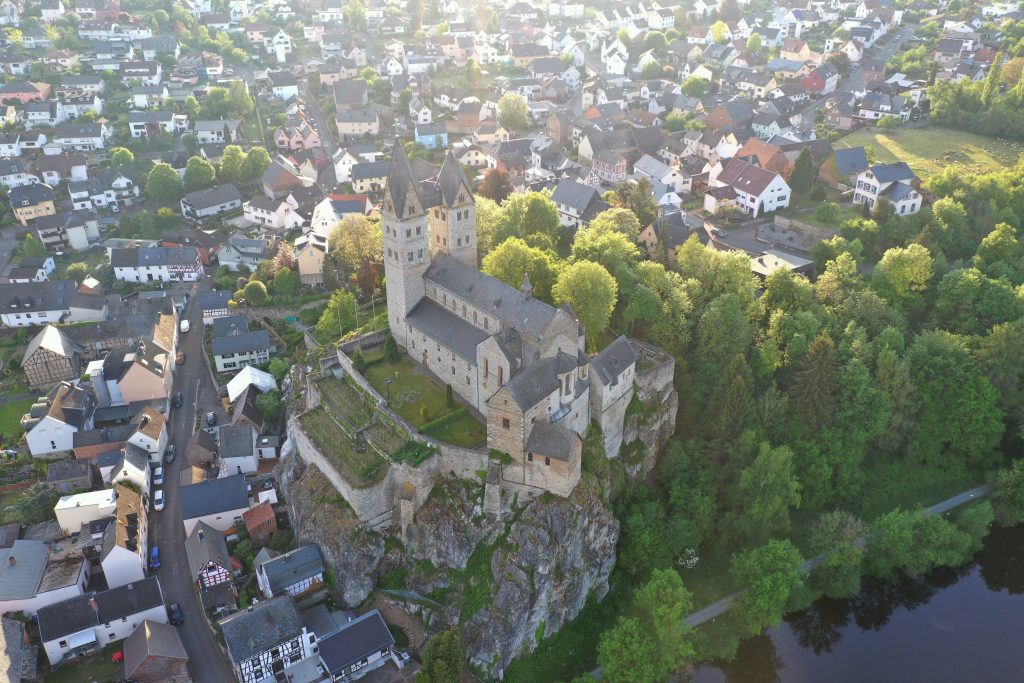
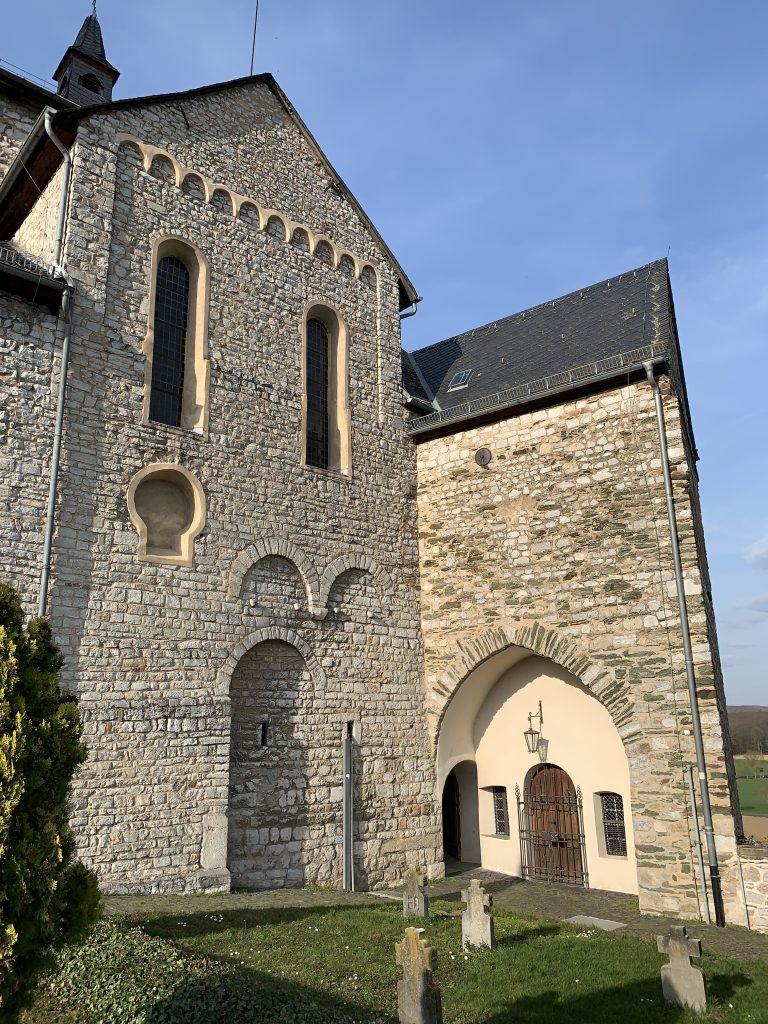
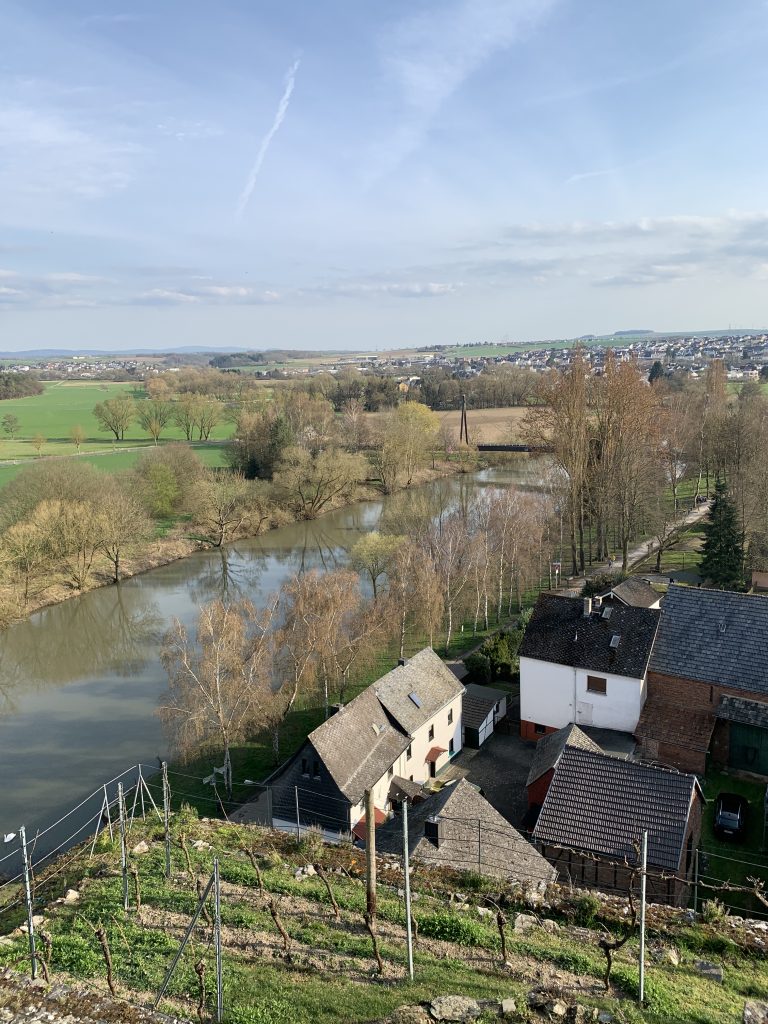
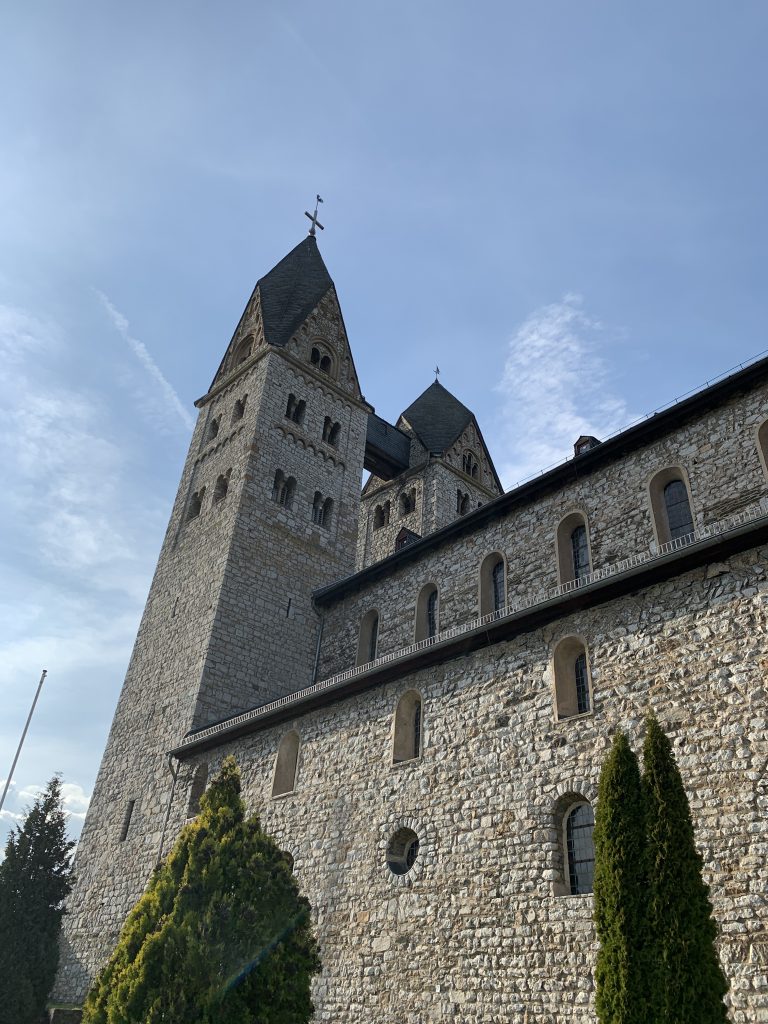
In 1998, after the terraces had been worked up, vines were planted on the south terraces and since that time wine is produced again in Dietkirchen. However, the “Lubentius-Ley” is not for sale, but is mainly used as a mess wine or is served on special occasions, e.g. at the Dietkircher
Market.

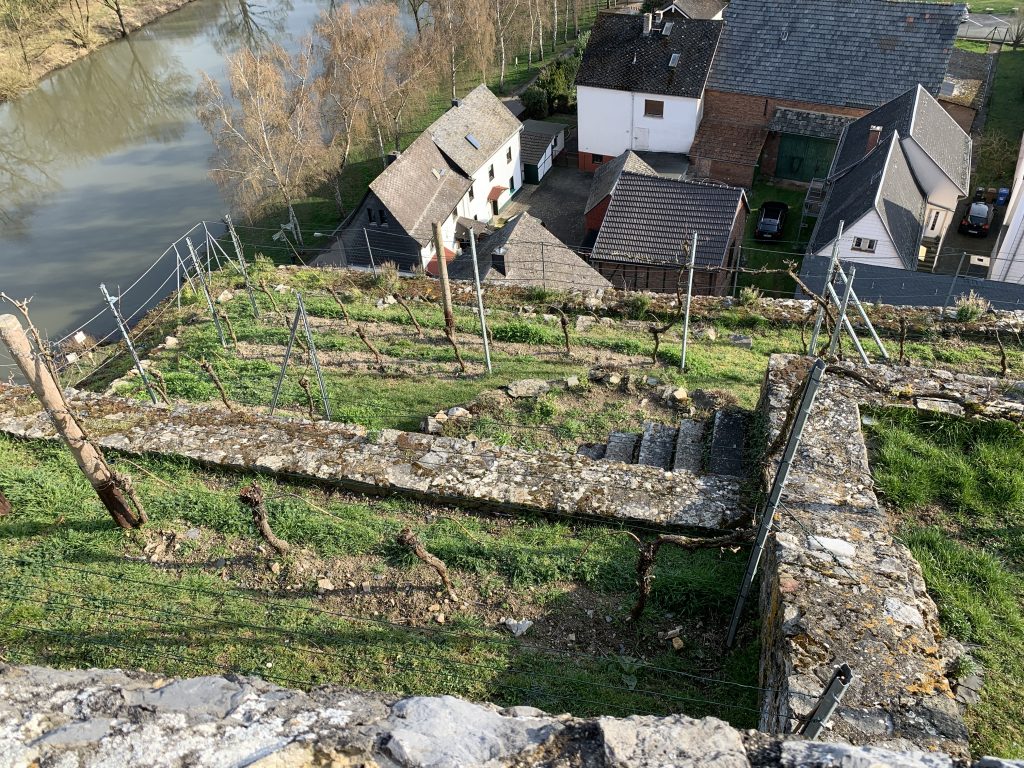
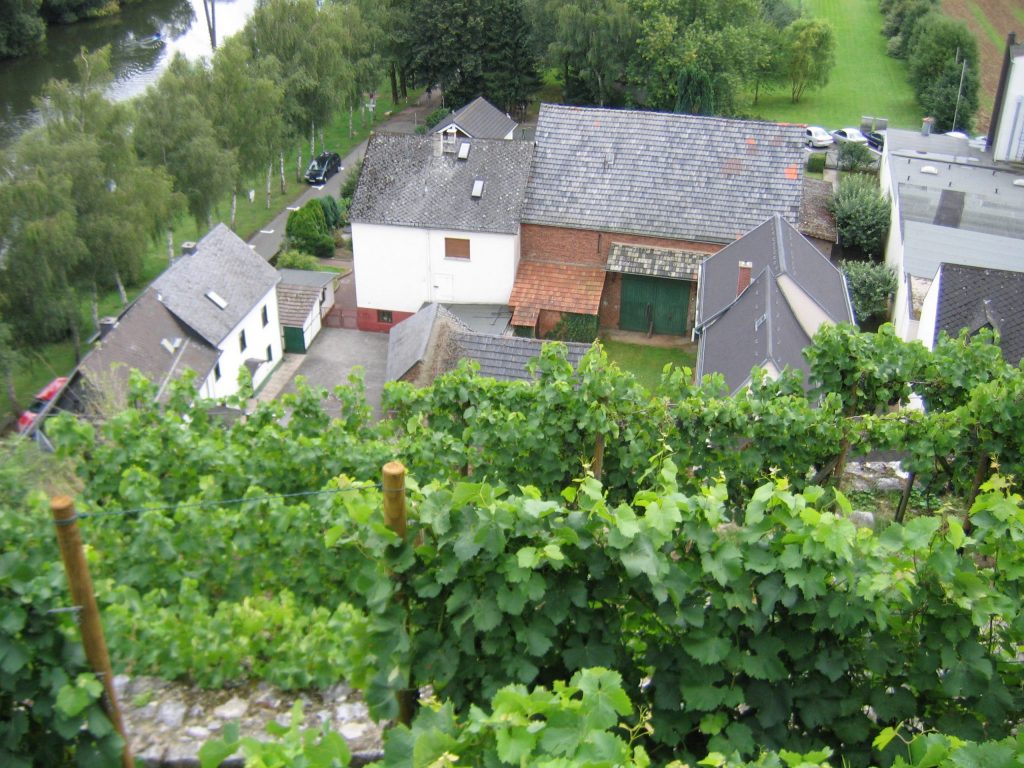
Sources:
- Wolf-Heino Struck, Das Stift St. Lubentius in Dietkirchen, 1986
- Die künstlerische und lithurgische Ausstattung der Pfarrkirche St. Lubentius Limburg-Dietkirchen, Herausgeber Bischöfliches Ordinariat, Bearbeiter Gabriel Hefele
- Photos: Ludwig Ries
